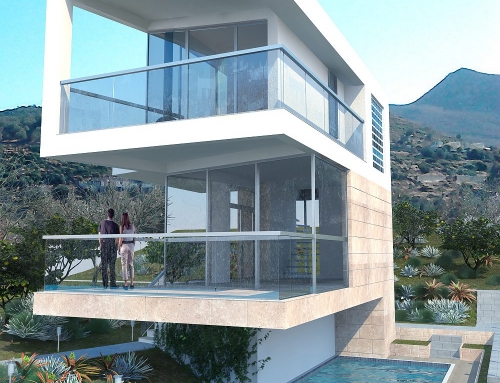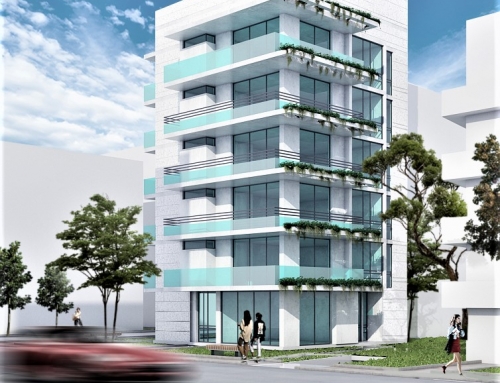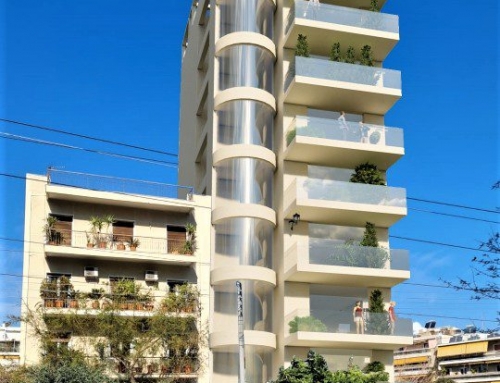Project Description
STUDIODUE ARCHITECTS IN ATHENS GREECE
LOCATED IN THE NEA SMIRNIS DISTRICT – PLASTIRA STR 124 – 00302109410173
Regarding Development plan for Ground Plot of 6300 m2 in Mosxato area of Athens Greece – would like to present the terms of the development for an 11400 m2 Hotel high class – and state of the art development ! we are in the South area of Athens close to where the Syngroy avenue that is crossing the City from North to South – is driving you either way to the harbor of Pireaus or to the road going all the South to the Sounion Temple . The area is under intense development plans by the Government with the achievement of the Stavros Niarchos Cultural Center in the near by – the green spot on the Google drawing attached – and the emplacement for the Hotel the immediate area !
There also intense constructions at this time for assuring free passage from the highly occupied area of the City to direct access at the se ashore immediate by with supervised beaches – walking and leisured area coffee shops and restaurants all this a step a way from the presumed location of the Hotel state of art Design ! The ground plot is
extremely open space with distances that would allow free composition for the new structure ! with its all 11 400 m2 of permitted development on seven or eight floors ! With easy access from the Harbor and main areas of the Athens central area the location is ideal for such a unit resolving in the same time problems of urban design and architectural design combined ! The immediate area of the Flitzboss park and recreational stores and shops it is also influencing the above mentioned spot with in regards of the new development areas and the existing at this time of an immediate to the Marina and sea shore recreational and educational free open space of social and economic benefit ! Probably by the time we could achieve this objective realization the area of the Sea shore will be some of great interest with green spaces and Sea sports and lot of places to enjoy and benefit of ! The space that would be accredited to this resort will benefit of the some of our office principals of design regarding Tourism units that would bring complete immediate confirmation of the visitors that had made a good choice for the above Resort ok because they will find at a glace what ever they might looking for regarding orientation and location of different objectives of interest in the compound of such size and comfort unit of Housing and Accommodation for the right visitors and stuff ! the different influences of the place will bring to the Hotel Unit – several outcomes regarding services places of interest and general orientations on site ! Estimated reframing for the 11 400 . 00 m2 would represent about estimative 7400 m2 for 200 rooms – high level standards and about 4000 m2 – receptions area – restaurants cafes shops – hair dressings and gym rooms saloons – services area ! The economic plan is bringing in place the payment for the land for the amount of
8 500 000 .00 euro – plus 3 % real estate commission – and other expenses of the hierocratic process like layers and notary – will bring also a plus to be evaluated !
Real este fees 255 000 .00 euro other 50 000 euro lawyers and notary Projects and Construction permits – is going to be some chapter of spending’s evolution estimated a ruffle 70 000 to 100 000 euro to say the least regarding permits ! Would estimate for construction area of 7400 . 00 m2 cost estimative – 14 800 00 .00 euro – also for services area would estimate cost for 12 000 000 . 00 euro technic ! floors All together we have 8 500 000 .00 + 100 000.00 + 14 800 000 .00 + 12 000 000 .00 + 255 000 .00 + 50 000 .00 Total estimate 35 705 500 .00 euro from which 8 500 000 . 00 e land cost
Regarding Construction cost it could be also covert partially from E U programs repayment recovery – from 50 to 70 % of total cost upon completion and progress !
We see this new Hotel like a new unit all energetic standing by it self all functioning system – with solar systems and water providing clear units along with parking under grounds and all other trash recovery units like – kitchens deposits refrigerators so on !
Looking forward to your Interest for further development and continuation to construction and completion !
Vichente architect from https://studiodue.org
Architects and Constructors in the Nea Smirnis district of Athens







